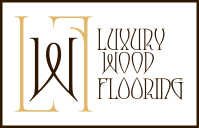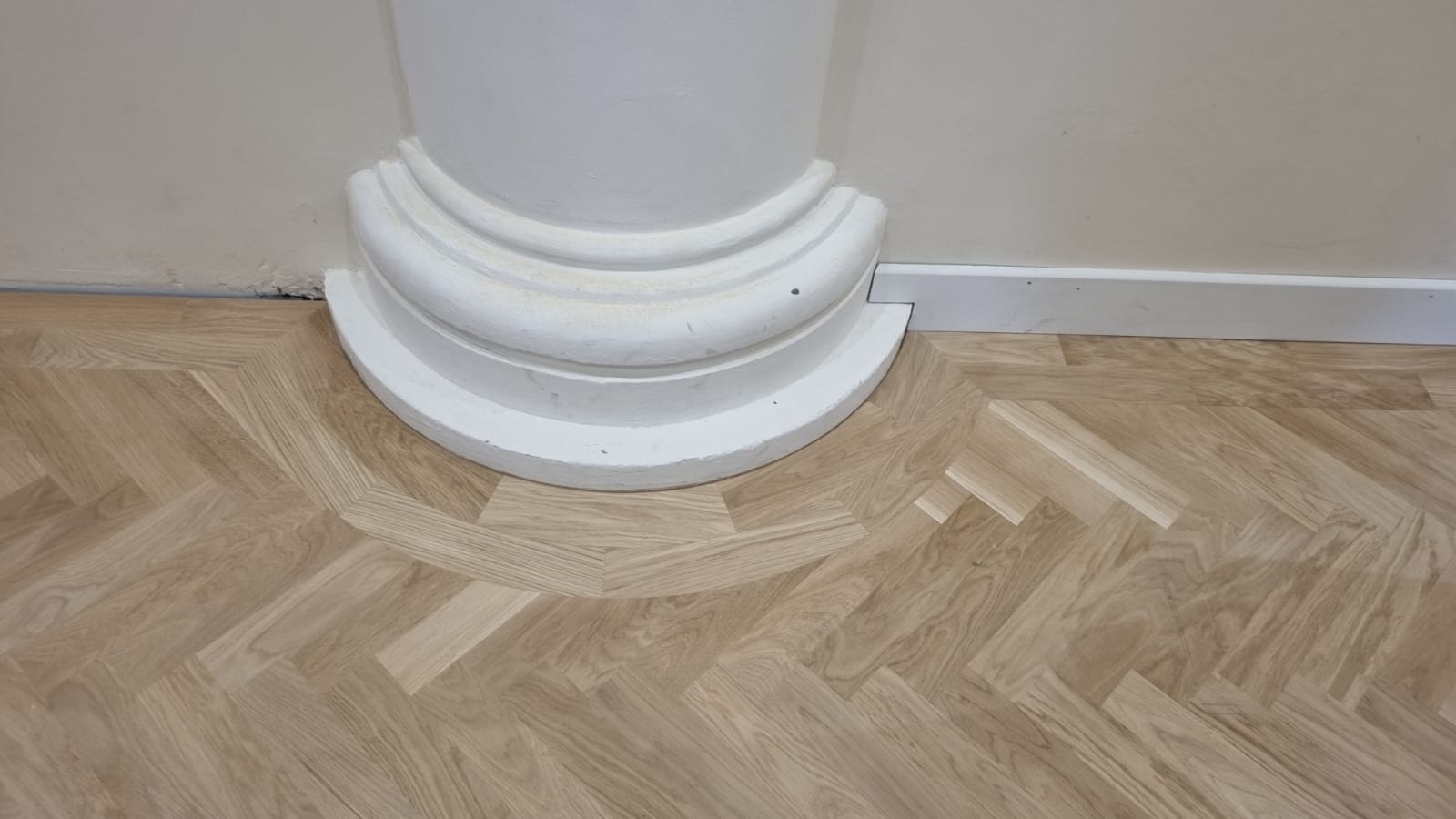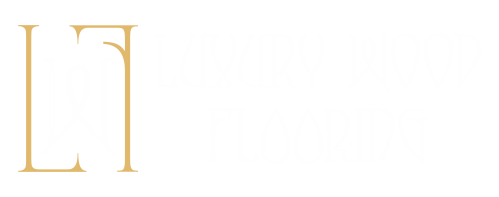Herringbone Parquet Installation
With Block Border
Project Description
Installation of Engineered Herringbone parquet flooring in Living room, Hallway & bedroom. All preparation work including removing and disposing of all existing floor covering, chipboard, and skirting to be carried by client/separate contractor prior commencement of the works. To level and reinforce the existing joists by adding new treated joists. To supply and fit 18mm thick, WBP Plywood onto the joists. Levelling of the base at the concrete section, using self-levelling compound. NOTE: Separate contractor to supply and install electric Underfloor heating, suitable to lay herringbone parquet, glued down, on top.
After the electric heating elements are installed, to cover them with self-levelling compound. Supply and installation of Engineered Herringbone parquet 20mm total thickness, 70x350mm, square edge, unfinished. The wood blocks to be laid in herringbone pattern, fully bonded onto the base, using flexible parquet adhesive. To cut off and install double block border around the perimeter of the area. To manufacture, supply and install Curved, double block border around the bay window, as well as circular double block border around one column in Living room. After the installation is complete, the entire flooring area to be lightly sanded and polished. To apply three coats of clear, water-based lacquer for protection. To supply and fit standard profile, MDF skirting around the edges to cover the expansion gap. To supply and fit curved skirting around the bay window and one circular column. To undercut any doors, door frames and architraves, where required, in order to accommodate the new flooring. To supply and fit matching finish solid oak door thresholds and trims, where required.
Learn more about our Parquet Floor Fitting Service
Learn more about our Floor Sanding & Renovation Service
Project Gallery
Quality Flooring Specialists

















