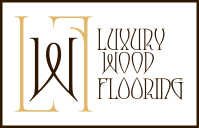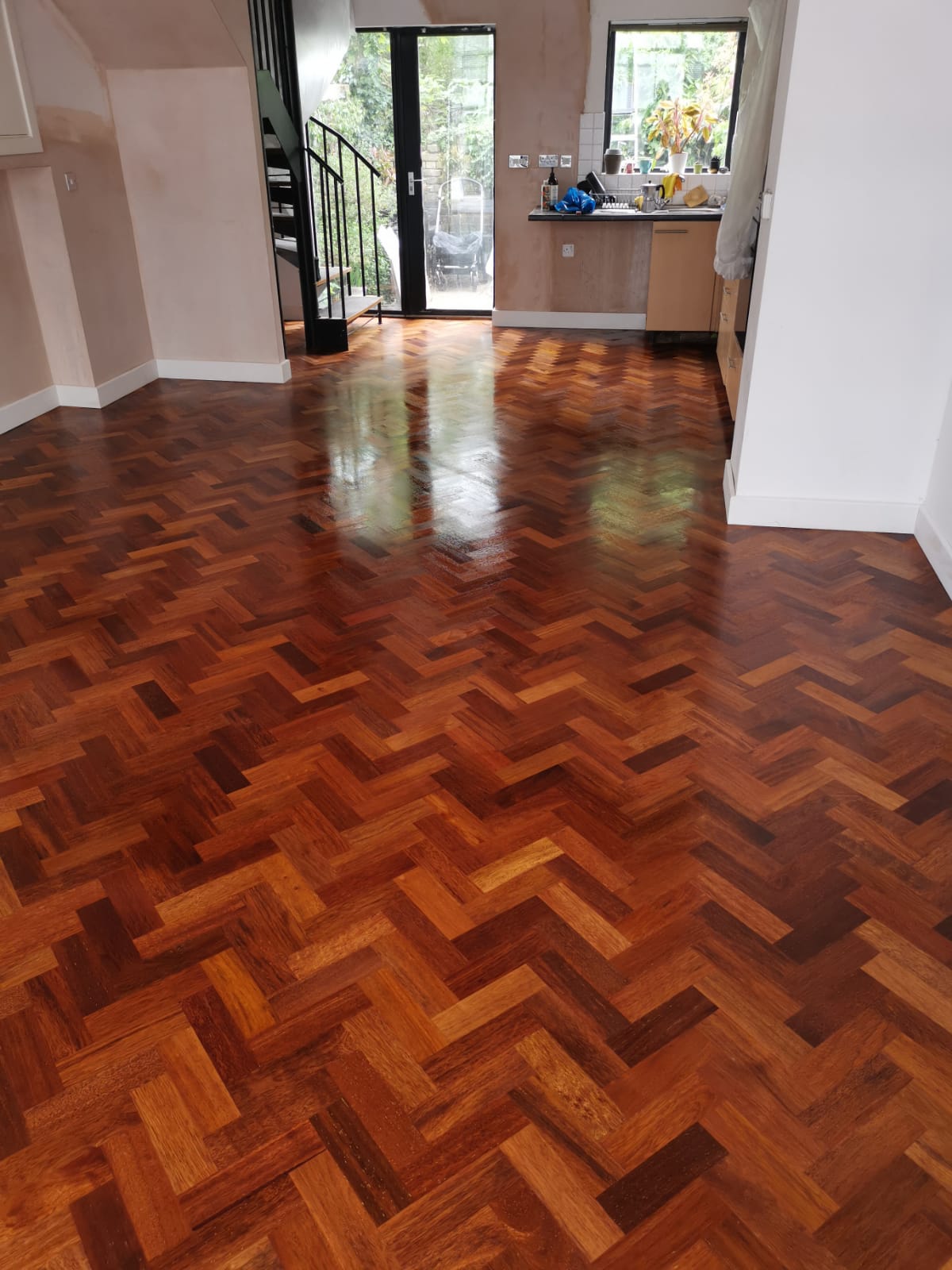Merbau Parquet Installation
& Finishing
Project Description
Merbau Parquet Installation in open plan living room and entrance hallway. Preparation work to include removing and disposing of the existing laminate flooring and underlay. To supply and apply liquid, epoxy resin primer onto the base, in order to improve the bond with the new flooring
Levelling of the base, using self levelling compound. Supply of flexible parquet adhesive for the works. To install the solid Merbau parquet flooring, fully bonded on to the base, using flexible parquet adhesive. The wood blocks to be laid in herringbone pattern from wall to wall. To cut off and fit he parquet flooring around the metal frame. To supply and fit similar colour silicon sealant where required After the installation is complete, the entire flooring area to be lightly sanded and polished. To apply three coats of clear, water based lacquer for protection for protection. To remove & dispose of the existing skirting. To supply and fit standard profile, MDF skirting around the edges to cover the expansion gap. The skirting will require filling and painting by decorator, not included in this quote.
Learn more about our Parquet Floor Fitting Service
Project Gallery
Quality Flooring Specialists












